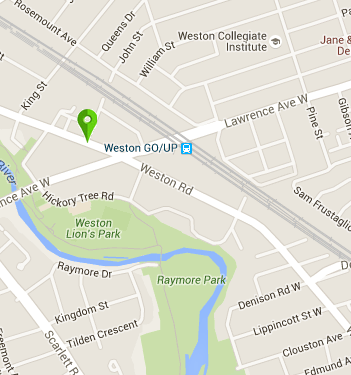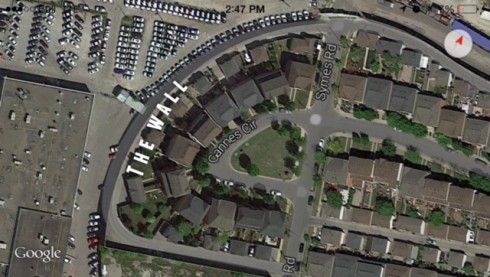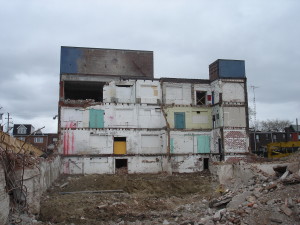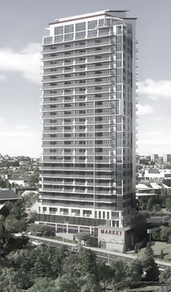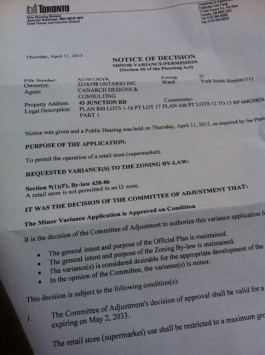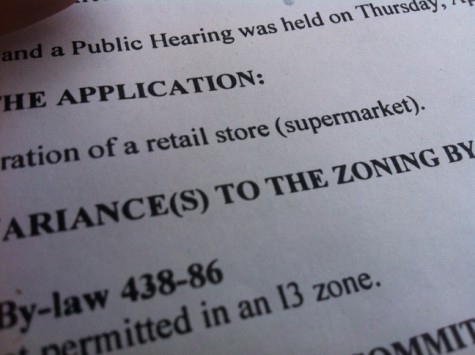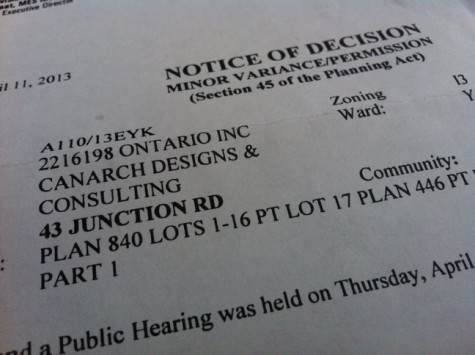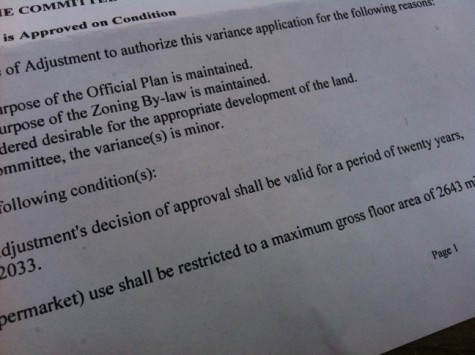All posts in Councillor Frances Nunziata
Video of Metrolinx Davenport Diamond Meeting: 2016-04-27
Metrolinx Davenport Diamond Meeting: 2016-04-27
Published on Apr 28, 2016
A mostly complete video of Metrolinx’s meeting regarding the Davenport Diamond Grade Separation on April 27 2016, at St. Sebastien Catholic School
by Vic Gedris.
43 Junction Rd, the fitness and supermarket site being built on the Monarch Mills site current info, as of this week of Apr 2016
The blog has learned from the most reliable source, the following info about the 43 Junction Rd site, as the site built is proceeding now.
- 1, there will be one organic supermarket which will be The Organic Garage.
- 2, There will be one fitness centre ( forgot to verify the name/ will next week )
- 3, if there are too be any further smaller retail buildings they will come later
- 4, the developer is aware of the need for a large amount of parking and optimizing the parking available.
- 4, the second floor is being built right now
The they may be able to open later this year, there was much positive inflection in the voice of the person who told me.
Ok, those are proably the main points most people want to know now, more later today or Saturday.
Ward 11 issues at the April 5, 2016 Etobicoke York Community Council
Left Turn Prohibition Removal – John Street at Weston Road and Weston Road at Lawrence Avenue West
Origin
(February 22, 2016) Report from the Director, Transportation Services – Etobicoke York District
Recommendations
Transportation Services recommends that:
1. City Council rescind the westbound left-turn prohibition in effect at all times at John Street and Weston Road.
2. City Council rescind the southbound left-turn prohibition in effect at all times at Weston Road and Lawrence Avenue West.
Summary
The purpose of this report is to obtain approval to remove the “No Left Turn” prohibition for westbound traffic on John Street at Weston Road and for southbound traffic on Weston Road at Lawrence Avenue West.
The deletions of the westbound left turn prohibition on John Street at Weston Road and southbound left turn prohibition on Weston Road at Lawrence Avenue West will provide residents living on and near John Street, signalized access to the major arterial roads of Lawrence Avenue West and Weston Road, without unduly impacting the operation of the intersections.
Since the Toronto Transit Commission (TTC) provides service on Weston Road, City Council approval of this report is required.
Financial Impact
The estimated cost for removal of the turn prohibition is $200.00. These funds are included within the Transportation Services 2016 Operating Budget.
Background Information
(February 22, 2016) Report from the Director, Transportation Services – Etobicoke York District regarding a Left Turn Prohibition Removal – John Street at Weston Road and Weston Road at Lawrence Avenue West
(http://www.toronto.ca/legdocs/mmis/2016/ey/bgrd/backgroundfile-91276.pdf)
Attachment 1 – Map
(http://www.toronto.ca/legdocs/mmis/2016/ey/bgrd/backgroundfile-91277.pdf)
Traffic Calming/Speed Limit – Mould Avenue, between St. Clair Avenue West and Pritchard Avenue
Origin
(March 11, 2016) Report from the Director, Transportation Services, Etobicoke York District
Recommendations
Transportation Services recommends that:
1. Etobicoke York Community Council not approve a speed limit reduction from 40 km/h to 30 km/h on Mould Avenue from St. Clair Avenue West to Pritchard Avenue.
2. Etobicoke York Community Council not approve traffic calming on Mould Avenue, between St. Clair Avenue West and Pritchard Avenue.
Summary
This staff report is about a matter that Community Council has delegated authority from City Council to make a final decision.
This report outlines the results of our investigation into installing speed humps and a 30 km/h speed limit on Mould Avenue, between St. Clair Avenue West and Pritchard Avenue. The results indicate that the criteria to justify installing speed humps or a 30 km/h speed limit are not satisfied.
Financial Impact
Adopting the above-noted recommendation does not result in any financial impact; however, if Etobicoke York Community Council decides to approve installing traffic calming devices on Mould Avenue, between St. Clair Avenue West and Pritchard Avenue, the following financial impact will result.
The estimated cost for installing three speed humps is $9,000.00. This can be accommodated within funds allocated by City Council as part of the Transportation Services Capital Budget, subject to competing priorities and funding availability.
Background Information
(February 18, 2016) Report from the Director, Transportation Services, Etobicoke York District regarding Traffic Calming/Speed Limit – Mould Avenue, between St. Clair Avenue West and Pritchard Avenue
(http://www.toronto.ca/legdocs/mmis/2016/ey/bgrd/backgroundfile-91384.pdf)
Attachment 1: Speed Hump Location Plan; Attachment 2: Map
(http://www.toronto.ca/legdocs/mmis/2016/ey/bgrd/backgroundfile-91385.pdf)
Source: Toronto City Clerk at www.toronto.ca/council
Endorsement of Events for Liquor Licensing Purposes
Summary
Seeking endorsement of various events for liquor licensing purposes.
Communications
(March 9, 2016) Letter from Councillor Frances Nunziata, Ward 11, York South-Weston regarding the Granada Day Community Festival – August 20, 2016 at Coronation Park (EY.Main.EY13.46.1)
(http://www.toronto.ca/legdocs/mmis/2016/ey/comm/communicationfile-59434.pdf)
Re: Grenada Day Community Festival – Saturday, August 20, 2016 SUMMARY: The Grenada Day Cultural Association is a non-profit organization which works in collaboration with various community organizations and agencies in the Greater Toronto Area and in consultation with the Toronto Police through Spice Isle Association. The Association’s mission is to help eliminate youth violence by creating a positive relationship between youth and Toronto Police and by redirecting youth towards living positive and healthy lifestyles. The Grenada Day Cultural Association is planning to hold their annual Grenada Day Community Festival on Saturday, August 20, 2016 at Coronation Park. RECOMMENDATIONS: 1. That Etobicoke York Community Council, for liquor licensing purposes, declare Grenada Day, to be held Saturday, August 20, 2016 at Coronation Park from 10:00 am to 11:00 pm, an event of municipal significance and advise the Alcohol and Gaming Commission of Ontario that the Community Council has no objection to this event taking place. Sincerely, Frances Nunziata Councillor, Ward 11
The Symes Rd train Wall
“When the wall was built originally it suppose to serve as a sound wall. Now that there is no track behind it something should be done to reduce its height. 100 Symes now has 15+ businesses including a brewery (Rainhart) + Sports gym (Monkey Vault). People are getting lost driving around trying to figure out how to get across. A simple rail will do to prevent traffic.”
As a sound barrier wall from the train noise, the wall had a a very short life. The land that was the rain tracks was then sold to St Helens Meat packers which uses it as a parking lot for their employees. The wall most probably belongs to the City of Toronto, or the development if the houses built on the sound side of the wall at are some type of condo development.
The best solution to increased traffic on the south side of the wall now that is looking for 100 Symes Rd. would be directional signage.
However the wall does present a rather special iconic reuse that retains the memory of the tracks that once fed the Canada Packers site.
6 Lloyd Avenue City Council consideration on May 5, 2015
Refusal Report – 6 Lloyd Avenue and 195, 181, 179, 177, 175, 171, 169, 167, 165, 163 and 161 Mulock Avenue – Official Plan Amendment Application
Public Notice Given
Statutory – Planning Act, RSO 1990
Community Council Recommendations
Etobicoke York Community Council recommends that
1. City Council amend the Official Plan for the lands at 6 Lloyd Avenue and 195, 181, 179, 177, 175, 171, 169, 167, 165, 163 and 161 Mulock Avenue substantially in accordance with the draft Official Plan Amendment attached as Attachment No. 1 to the report (January 26, 2015) from the Director, Community Planning, Etobicoke York District.
2. City Council authorize the City Solicitor to make such stylistic and technical changes to the draft Official Plan Amendment as may be required.
Community Council Decision Advice and Other Information
Etobicoke York Community Council:
1. Requested the City Solicitor to make best efforts to ensure the bills are available for passage at the March 31, 2015 meeting of City Council.
Etobicoke York Community Council held a statutory public meeting on February 18, 2015, and notice was given in accordance with the Planning Act.
Summary
This application proposes to amend the Official Plan by redesignating the northern two-thirds of the lands from Employment Areas to Mixed Use Areas and creating a new Site and Area Specific Policy (SASP) over the entire site to permit residential uses and commercial/offices uses at 6 Lloyd Avenue and 195, 181, 179, 177, 175, 171, 169, 167, 165, 163 and 161 Mulock Avenue. The southern one-third of the site is proposed to remain designated Employment Areas. The site is commonly referred to as 6 Lloyd Avenue and is titled this way in the graphics and attachments to this report.
This report reviews and recommends refusal of the application to amend the Official Plan.
Background Information (Community Council)
(January 8, 2015) Report from the Director, Community Planning, Etobicoke York District regarding a Refusal Report – 6 Lloyd Avenue and 195, 181, 179, 177, 175, 171, 169, 167, 165, 163 and 161 Mulock Avenue – Official Plan Amendment
(http://www.toronto.ca/legdocs/mmis/2015/ey/bgrd/backgroundfile-74893.pdf)
Speakers
Steve Karaszi
Richard E. Rotman
Rocco Pannese
Don Pano
Daniel Artenosi, Overland LLP
Peter Vecchiarelli
Michael Gingerich
Luigi Santaguida, Stanton Renaissance
Communications (Community Council)
(February 2, 2015) E-mail from Angelo and Vince Fazari (EY.Main.EY4.3.1)
3a Supplementary Report – 6 Lloyd Avenue and 195, 181, 179, 177, 175, 171, 169, 167, 165, 163 and 161 Mulock Avenue – Official Plan Amendment
Summary
At is meeting of January 13, 2015 Etobicoke York Community Council deferred consideration of the report from the Director, Community Planning, Etobicoke York District (Item EY3.4), to a statutory public meeting to be held on February 18, 2015 and directed the Chief Planner and Executive Director, City Planning Division, to bring forward for consideration at the statutory public meeting the draft Official Plan Amendment submitted with the application.
A copy of the applicant’s draft Official Plan Amendment is included as Attachment 1 to this report.
As outlined in the January 8, 2015 report from the Director, Community Planning, Etobicoke York District, staff recommended refusal of the application and draft Official Plan Amendment for the following reasons:
a. The proposal conflicts with the Growth Plan for the Greater Golden Horseshoe and is inconsistent with the Provincial Policy Statement. No information was submitted to demonstrate that the land is not required for employment purposes over the long term or that there is a need to convert a portion of the site to non-employment uses. As well, no information was provided to indicate how the proposed redesignation, to allow for residential uses, would not negatively impact the overall viability of the existing industries in the surrounding area.
b. The proposal does not conform to the City’s Official Plan as it relates to Employment Areas. The site is located in a stable employment area that continues to experience demand for employment space. It is staff’s opinion that the lands be retained for employment uses and there is no need for the requested conversion to meet the City’s population forecasts as provided by the Growth Plan.
c. The proposal does not conform to Council adopted OPA No. 231 and SASP 447 which sets outs a new planning framework for the site and addresses land use compatibility issues. Despite Council’s adoption of OPA No. 231 that allows for the redesignation of a portion of the site to Mixed Use Areas and the introduction of residential uses subject to conditions, this application seeks broader land use policies through the elimination of all site-specific restrictions as they relate to residential uses. Specifically, it eliminates the restrictions on maximum residential building heights and minimum residential building setbacks from the adjacent rail corridor included in SASP 447 to minimize adverse impacts from nearby industrial uses and the rail corridor.
d. The proposal does not include a strategy to address land uses capability issues that are known to exist in the area due to the proximity of the adjacent rail corridor and existing employment uses. This could result in a potential future residential development that would require mitigation measures that may not contribute to an appropriate or safe living environment as demonstrated by the conceptual development submitted in support of the subject application.
e. While the submitted development concept does not form part of the amendment to the Official Plan being requested, it does provide information regarding how the proposed land use changes may relate to a potential future development and be accommodated on the site. As currently proposed, the conceptual development proposal does not conform to the Official Plan, is inconsistent with Council approved guidelines for Tall Buildings and fails to address compatibility issues with adjoining land uses and as a result would not provide for an appropriate living environment.
Background Information (Community Council)
(January 26, 2015) Official Plan Amendment – Supplementary Report – 6 Lloyd Avenue and 195, 181, 179, 177, 175, 171, 169, 167, 165, 163 and 161 Mulock Avenue
(http://www.toronto.ca/legdocs/mmis/2015/ey/bgrd/backgroundfile-75065.pdf)
The Stockyards Mall – St Clair Ave. sign-age install photos
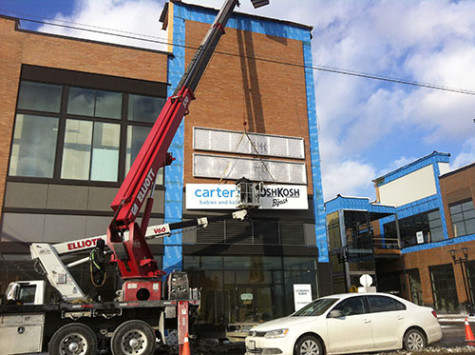
The picture does not clearly show the illumination method of the sign-age but it is LEDs
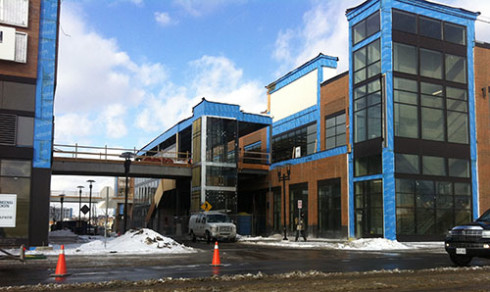
What appears to be a drive in entrance off of St Clair Ave. just east of the Weston Rd. / Keele St intersection

On the Target South west corner is constructed this fall back from the Ave. – probably? to lessen the presence of the structure on the street. Oh! really it probably the sculpture platform, which would be nice 😉
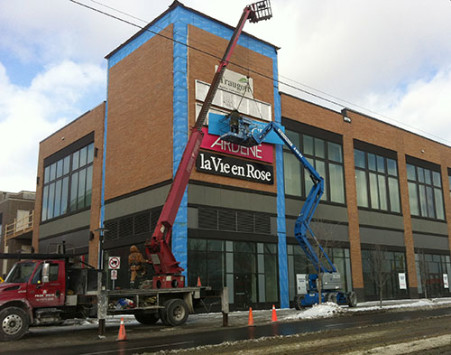
Sign-age was the scene on St Clair West strip of The Stockyards Mall Wednesday the 29 th with two crews working on the same side about 50 meters apart.
CofT grants Auth Permiting Install of Stand-Alone Cell Antenna Poles – how they voted
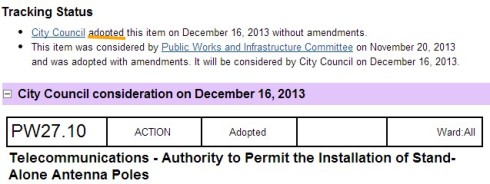

Rogers Communications proposed pole drawing
City of Toronto is granting the Authority to cellular companies to Permit the Installation of Stand-Alone Antenna Poles.
The staff report for this City Council Decision contained an extraordinary amount of letters from organizations and residents, the large number of concerned people prompted the posting of the item.
In a simple sentence the telecommunications companies that supply services such as cellular telephone service want to install their own poles on the city streets to gain a wider footprint for their services. The companies now place there equipment and masts on private buildings and property. Now the will use the public streets.
Below are some extracts from the city documents concerning the decision. the voting record of the elected members of the GJA is pictured below 1st.
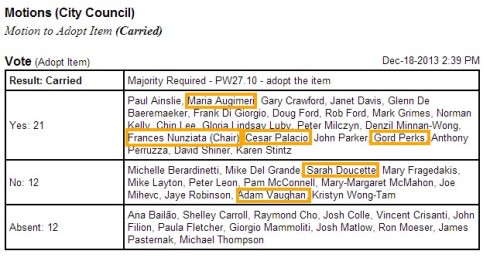
so that Section 1.1 now reads:
“The City will evaluate the location based on the following criteria with the preferred locations being:
• Arterial roads versus residential streets; based on the City’s review poles may be located on streets where the right-of-way is 36m or greater;
• Locations adjacent to industrial areas;
• Flankage streets. If no flankage street exists, locations which will minimize impacts to view corridors; avoid view terminus and intersections;
• A preferred clearance of 20 metres from structures greater than nine metres in height;
• Locations that are not directly in front of a window, doorway, balcony or the frontage of a residence;
• Any other locations will be considered on a case-by-case basis;
• The placement of more than one antenna within a one-block radius shall not be permitted, except on a case-by-case basis;
• A pedestrian clearance of 2.10 metres is required;
• The antenna pole locations and associated infrastructure must not impede on the City’s ability to plant trees in the right-of-way; and
• The antenna pole location and associated infrastructure should not impede the ability of adjacent commercial properties to establish a boulevard or flankage patio.”
5. City Council direct that the following conditions apply to the authority provided to the General Manager, Transportation Services by Parts 1 and 2 above:
a. Rogers and/or any of the Other Carriers (the “Licensees”) shall enter into a licence agreement in accordance with Parts 6 and 7 below;
b. the Licensees shall develop, in consultation with City Planning Urban Design staff and Transportation Services Public Realm staff design aesthetics for proposed pole attachments that are satisfactory to the City’s Director of Urban Design and Transportation Services Director of Public Realm;
c. proposed Pole locations must comply with the “Telecommunication Antenna Placement and Design Guidelines”, established by the General Manager of Transportation Services, as Appendix B to the report (October 11, 2013) from the General Manager, Transportation Services; and
d. the Licensees must pay an application fee for each location reviewed to ensure compliance with the placement criteria.
above from this document
links info at the city site to all the documents publicly available
Background Information (Committee)
(October 11, 2013) Report from the General Manager, Transportation Services, on Telecommunications – Authority to Permit the Installation of Stand-Alone Antenna Poles
(http://www.toronto.ca/legdocs/mmis/2013/pw/bgrd/backgroundfile-63448.pdf)
(October 11, 2013) Attachment 1 – Major Terms and Conditions for Pole Licences
(http://www.toronto.ca/legdocs/mmis/2013/pw/bgrd/backgroundfile-63556.pdf)
(October 11, 2013) Attachment 2 – Antenna Pole and Utility Cabinet Sketches
(http://www.toronto.ca/legdocs/mmis/2013/pw/bgrd/backgroundfile-63557.pdf)
(October 11, 2013) Attachment 3 – Telecommunication Antenna Placement and Design Guidelines
(http://www.toronto.ca/legdocs/mmis/2013/pw/bgrd/backgroundfile-63558.pdf)
Council APPROVED 6 Lloyd Ave plans for Mix Use Residential Employment ‘Office/Art School/Restaurant
Thks to reader Manny to alerting the blog to this.
So we get a much needed condo…

Renderings of the Junction site condo from the Stanton Renaissance web site

…and some of the making and creating area back,
although much newer than the old paint factory which sat on the site…
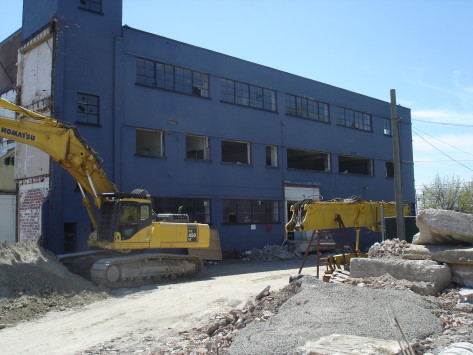
Benjamin Moore sat on the 6 Lloyd Avenue May 5th 2007 afternoon
Wow, residential which is great of course but the requirement of building space for – arts school, creative arts studio, art gallery, theatre, office, retail outlet, farmer’s market, museum and restaurant/cafe, is what is is going to change the character and people activity of the Mulock Ave/Lloyd Ave area. Coupling this with the probable opening of a organic supermarket at the 43 Junction Rd site, the community could have its own Leadenhall Market – although outside, new city art and craft area, which the city needs as most of the others have been removed for condo development.
Great News City of Toonto Council APPROVED 6 LLOYD AVENUE development plans for 2/3 Mix Use Residential ‘North End’ and 1/3 Employment ‘Office/Art School/Restaurant/etc…’ South End of the vacant land.
http://app.toronto.ca/tmmis/viewAgendaItemHistory.do?item=2013.PG28.2
City Council adopted this item on December 16, 2013
With respect to 6 Lloyd Avenue:
i. Deleting the staff recommendation with respect to 6 Lloyd Avenue and replacing with the following:
“Based on the criteria in the Growth Plan, the Provincial Policy Statement and the Official Plan policies, Council convert the northern two thirds of the lands known as 6 Lloyd Avenue from Employment Areas and redesignate them to Mixed Use Areas and retain the southern one third of the existing employment lands at 6 Lloyd Avenue by designating them General Employment Areas.
ii. Modifying Map 2 in Appendix 1 to delete the northern two-thirds of 6 Lloyd Avenue from the area shown as an Employment Area.
iii. Modifying Map 33 in Appendix 1 by redesignating the northern two thirds of 6 Lloyd Avenue from Core Employment Areas to Mixed Use Areas. The remaining one third of the lands are to remain designated as General Employment Area.
iv. Adding a new Site and Area Specific Policy 447 for the lands municipally known as 6 Lloyd in 2012 to:
a. Require a minimum of 4,000 square metres of commercial and/or office space be constructed on the southerly one third of the lands municipally known in 2012 as 6 Lloyd Avenue and that this development occur:
1. prior to or concurrently with, any residential development on the remainder of the lands.
2. along at least 50% of the Lloyd Avenue frontage;
3. at a minimum height of 10m;
4. permitted uses on the southerly one third of the lands include arts school, creative arts studio, art gallery, theatre, office, retail outlet, farmer’s market, museum and restaurant/cafe.
b. Secure the 4,000 square metres of commercial and/or office space to be constructed on the southerly one third of the lands municipally known in 2012 as 6 Lloyd Avenue by way of a Section 37 Agreement and/or Plan of Subdivision, or any other means determined by the City.
c. Permit residential uses to a maximum building height of 16.5 metres and subject to a Holding (“H”) symbol on the northerly two thirds of the lands municipally known in 2012 as 6 Lloyd Avenue, provided any residential building is set back a minimum of 30 metres from the adjacent rail corridor. The Holding symbol shall apply only to the northerly two thirds of the land.
d. Enactment of a Zoning By-law that incorporates a Holding (“H”) symbol defining and incorporating the conditions that must be satisfied prior to the removal of the Holding (“H”) symbol.
150 Symes Road proposed – Amendment No. 231 to the Official Plan Designations and Mapping for Employment Areas
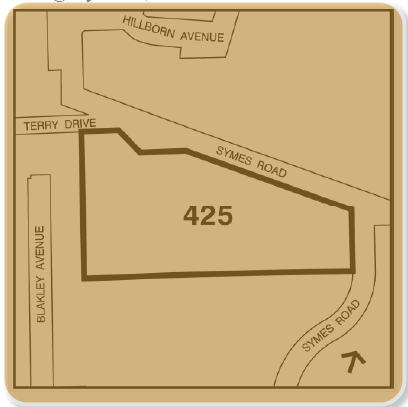 All text proposed – Amendment No. 231 to the Official Plan of the City of Toronto with respect to the Economic Health Policies and the Policies, Designations and Mapping for Employment Areas Page 69
All text proposed – Amendment No. 231 to the Official Plan of the City of Toronto with respect to the Economic Health Policies and the Policies, Designations and Mapping for Employment Areas Page 69
Chapter 7, Site and Area Policies, is amended by adding Site and Area Specific Policy No. 425 for the lands known municipally in 2012 as 150 Symes Road, as follows: In addition to all the uses provided for in the Core Employment Areas designation the following uses shall be permitted: a) Service commercial, and indoor recreational and entertainment uses are permitted through the enactment of a zoning by-law; b) Institutional uses, including post-secondary trade schools that are ancillary to and/or supportive of the site’s employment uses are also permitted through the enactment of a zoning by-law; c) The above noted uses are potentially sensitive uses. Prior to the enactment of any zoning by-law amendment a study will be submitted by the applicant that evaluates, to the satisfaction of the City in consultation with the Ministry of the Environment, how the potentially sensitive use would affect the ability of existing and planned industrial, warehouse, utility, transportation and city yard uses along Glen Scarlett Road to carry out normal business activities. The study also evaluate whether the anticipated users will potentially be subject to adverse effects from on-site contamination or from odour, noise and other contaminants that are discharged from existing and planned industrial, warehouse, utility, transportation and city yard uses along Glen Scarlett Road. d) The applicant shall submit studies demonstrating to the City’s satisfaction that there will be no, or minimal impacts related to the redevelopment of the site on the residential area located to the south. The study will assess, among other matters as identified during the application process, impacts associated with traffic, parking and noise and identify any mitigation measures to be undertaken by the applicant.”
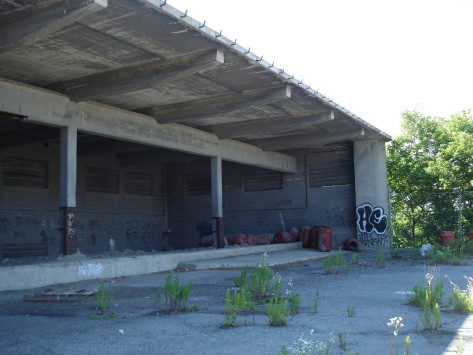
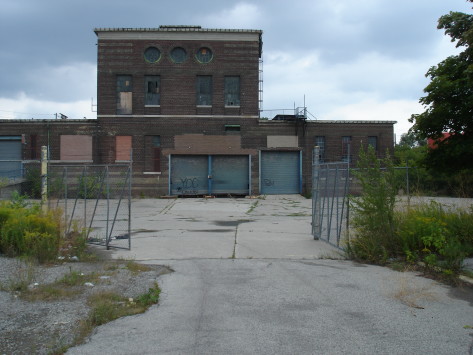
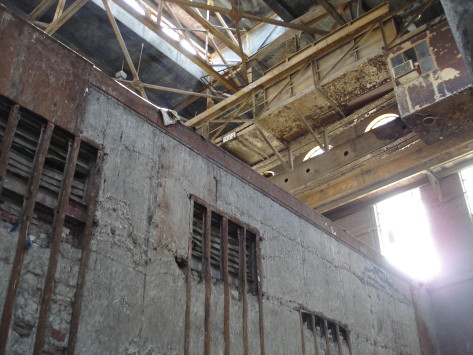
Six City of Toronto City Council members write Minister of Transportation urging to commit to electrify rail corridor
Text of letter sent,
April 2, 2013
Hon. Glen Murray
Minister of Transportation
Corporate Correspondence Unit
3rd Floor, 77 Wellesley Street West
Toronto, Ontario M7A 1Z8
Dear Minister Murray,
We, the undersigned members of Toronto City Council, wish to formally request the electrification of the Georgetown Air Rail Link and to remind the Minister that two years ago this past March, Toronto City Council adopted a motion requesting that the Minister of Transportation immediately explore options to electrify this rail corridor in advance of the 2015 Pan-American Games.
Additionally, this April marks the one year anniversary of Council’s request to the Premier of Ontario to add a minimum of eight additional stops to the Air-Rail Link and strong support for ensuring ticket affordability along the Georgetown Corridor in order to promote local ridership.
We, the undersigned, also recognize the report of the Toronto Board of Health, which compared a rail service using the proposed Tier 4 diesel engines to a service with different levels of electrification. Looking at five factors – environment and health, user benefits/quality of life, social and community, economic, financial, and deliverability – the study concluded that electric trains provided opportunities for an improved service with lower running costs, and that electrification was currently cost-effective for the Lakeshore and Georgetown corridors.
As the local Councillors representing the areas and residents directly affected by the Air Rail Link’s diesel trains, we also support the Medical Officer of Health’s recommendations, that;
1. the Board of Health urge the Minister of Transportation to provide secure and dedicated funding to electrify the GO Transit rail service as soon as possible, starting with the Georgetown and Lakeshore corridors; and
2. the Board of Health request the Government of Ontario commit to electrification of the entire GO Transit rail service.
As you are no doubt aware, the Metrolinx Board of Directors approved the electrification of these rail lines in 2011. Now we urge you to join with local residents, councillors, Toronto City Council, the Toronto Board of Health, and numerous other organizations to formally announce secure and dedicated funds for the electrification of the GO Rail system as soon as possible.




