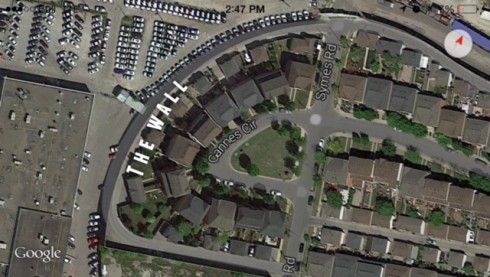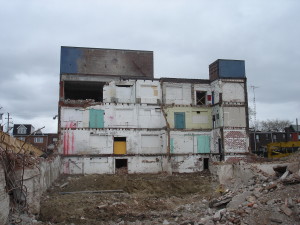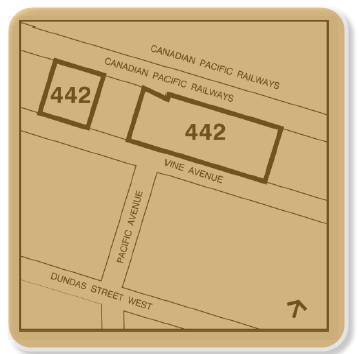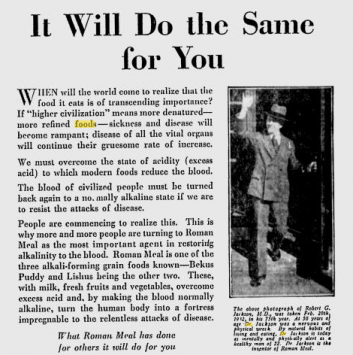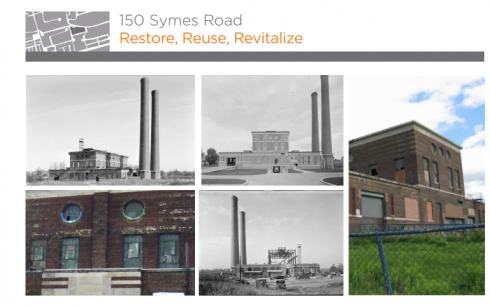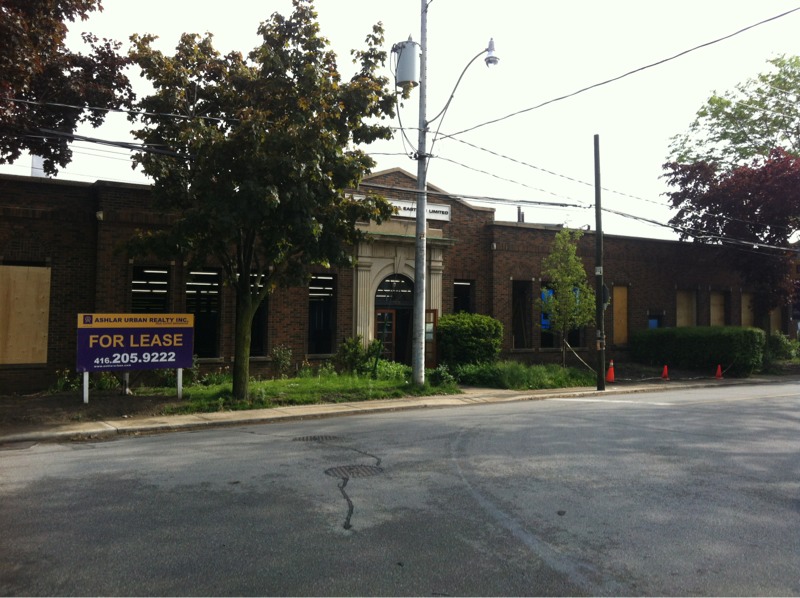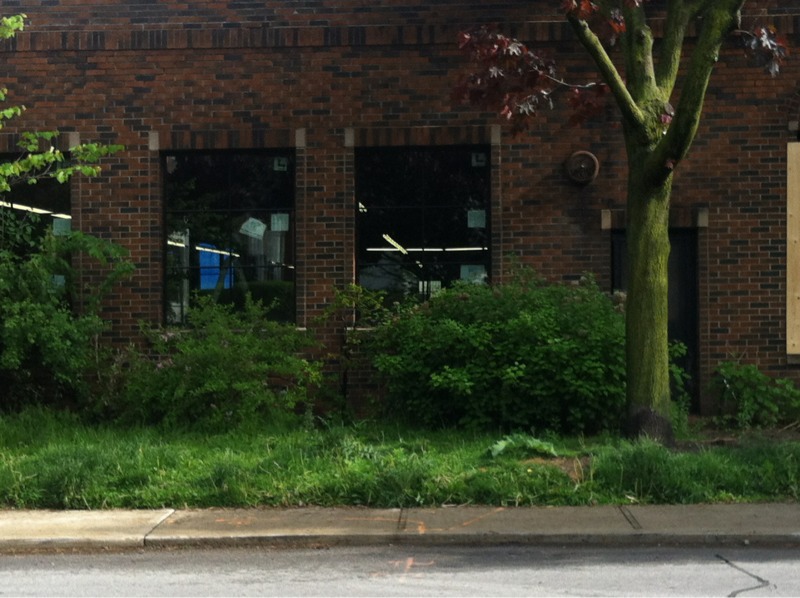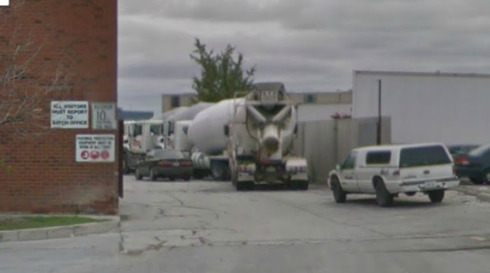This item will be considered by Etobicoke York Community Council on June 18, 2013. It will be considered by City Council on July 16, 2013, subject to the actions of the Etobicoke York Community Council.
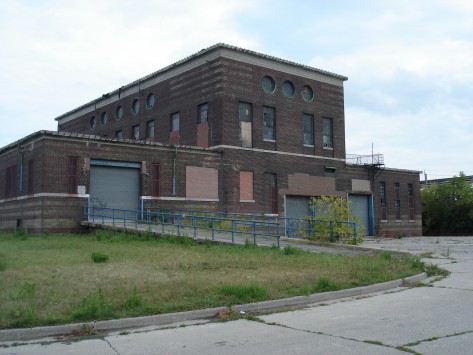
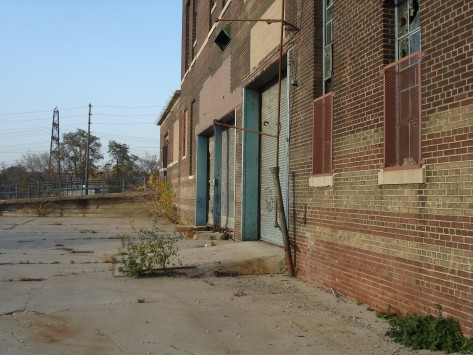

Description from the file, http://www.toronto.ca/legdocs/mmis/2013/ey/bgrd/backgroundfile-58639.pdf
Statement of Cultural Heritage Value,
The Symes Road Incinerator is a well-crafted excellent representative example of a public works building designed with Art Deco features, which is particularly distinguished by its pyramidal massing, banding and linear decoration that are hallmarks of the style. It is part of a collection of civic architecture in the former City of Toronto with Art Deco styling that dates to the early 1930s and includes the landmark Horse Palace at Exhibition Place. The Office of the City Architect designed the Symes Road Incinerator in a collaboration between Chief Architect J. J. Woolnough, his assistant and successor K. S. Gillies, and their chief designer, architect Stanley J. T. Fryer. During the early 1930s, this team produced an impressive series of civic buildings that were characterized and distinguished by Art Deco styling and included the Symes Road Incinerator. Contextually, the property at 150 Symes Road is historically associated with its surroundings as a notable survivor from the industrial enclave anchored by the former Ontario Stockyards that developed in the early 20th century along St. Clair Avenue West, west of Weston Road in West Toronto. Heritage Attributes The heritage attributes of the property at 150 Symes Road are: The Symes Road incinerator The materials, with brick cladding and brick, stone, metal and glass detailing The scale, form and massing of the near-square three-storey plan, with the two- storey section set back from and rising above the single-storey podium that is angled at the northeast corner The base with window openings, which is raised on the rear (west) elevation with ramps and openings for cargo doors, The cornices along the rooflines of the first and third stories and, at the east end, the chimney On the principal (east) façade, the entrance block where the main entry is asymmetrically placed The main (east) entry, which is set in a stone frontispiece where paired doors and a transom are flanked by narrow sidelights and surmounted by a metal canopy, the datestone incised “1933”, and linear stone detailing The secondary opening at the north end of the east façade The fenestration on all elevations, with flat-headed openings and, in the third storey, distinctive round windows The Art Deco detailing that includes the distinctive horizontal banding The original placement and setback of the Symes Incinerator near the southwest corner of Symes Road and Glen Scarlett Road where it is viewed from both streets.
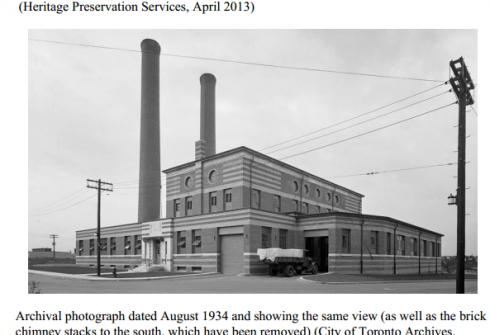
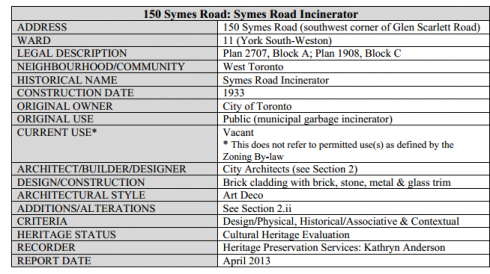
Symes Road Incinerator As the City of Toronto grew geographically through annexations that included West Toronto and its population increased with the immigration boom after 1900, the need for municipal services intensified. This “rapid growth generated more garbage while reducing the areas available for dumping,” the strategy the municipality had used since its incorporation.5 However, the City’s first incinerator for burning garbage was in place in 1890 and, after Toronto’s Street Cleaning Department was created in 1910, it commissioned three garbage “destructors” (Image 9). Following the construction of the Island Incinerator on Toronto Island (1916), the Don Incinerator (1917) opened on Dundas Street East overlooking the Don Valley to serve the east part of the municipality, and the Wellington Incinerator (1925) was located on Wellington Street West near Bathurst Street to handle refuse in the west area of Toronto (Images 10 and 11).6 While planning a new facility for the growing northwest sector, in 1931 the City purchased a six-acre parcel of land on Symes Road. The property extended across the border between Toronto and York Township, with the majority of the site in the latter community. Negotiations between the two municipalities resulted in approval of the plant, with the agreement that Toronto would incinerate garbage from the township.7 Before preparing the plans for the Symes Road Incinerator, City staff visited recently constructed garbage facilities in Buffalo and the New York City area and decided to utilize the latest crane-operating technology at the new complex. In June 1932, City Council authorized funding for the construction and maintenance of the “buildings, machinery and plant necessary for a new refuse disposal plant on the west side of Symes Road” (Images 14 and 15)8 Archival records and photographs trace the construction of the Symes Road Incinerator and the adjoining pair of massive brick stacks or chimneys in 1933, with the neighbouring garage completed the next year along with the paving, fences and gates (Images 16-22 and 25).9 Officially opened in 1934, the facility followed the protocol for other incinerators that “were designated by number or location” rather than being named for an individual.
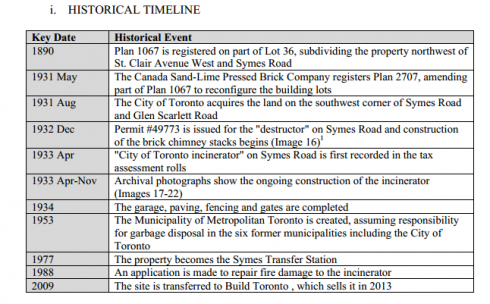
The Symes Road Incinerator bears the stylistic influence of architect Stanley T. J. Fryer (1885-1956), who was employed as a designer in the City Architect’s office from 1931 to 1936. Fryer received his training in England before gaining experience with leading architectural firms in Boston and New York City. He practiced with partners in Hamilton, Ontario prior to and following World War I, and in the 1920s assisted the internationally recognized architects C. Howard Crane and Albert Kahn with industrial complexes in Detroit and Windsor, Ontario.15 This was the period when Kahn was designing in the popular Art Deco style, including Detroit’s landmark Fisher Building (1928) as the headquarters of an auto supplies conglomerate. A past president of the Ontario Association of Architects (1923-24), Fryer relocated to Toronto at the outset of the Great Depression to serve as a draftsman at the esteemed architectural firm of Darling and Pearson.
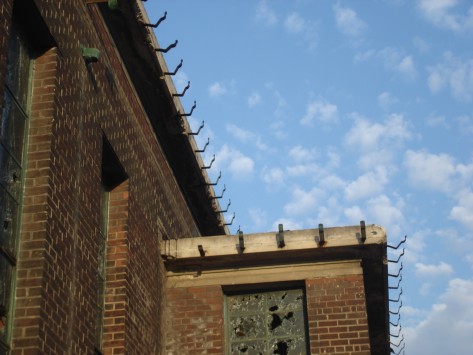
1. City Council include the property at 150 Symes Road (Symes Road Incinerator) on the City of Toronto Inventory of Heritage Properties.
The City Planning Division recommends that:
1. City Council include the property at 150 Symes Road (Symes Road Incinerator) on the City of Toronto Inventory of Heritage Properties.
2. City Council state its intention to designate the property at 150 Symes Road (Symes Road Incinerator) under Part IV, Section 29 of the Ontario Heritage Act.
3. If there are no objections to the designation in accordance with Section 29(6) of the Ontario Heritage Act, City Council authorize the City Solicitor to introduce the bill in Council designating the property under Part IV, Section 29 of the Ontario Heritage Act.
4. If there are objections in accordance with Section 29(7) of the Ontario Heritage Act, City Council direct the City Clerk to refer the designation to the Conservation Review Board.
5. If the designation is referred to the Conservation Review Board, City Council authorize the City Solicitor and appropriate staff to attend any hearing held by the Conservation Review Board in support of Council’s decision on the designation of the property.
Summary:
This report recommends that City Council state its intention to designate the property at 150 Symes Road under Part IV, Section 29 of the Ontario Heritage Act. At its meeting of January 18, 2011, the Etobicoke York Community Council (EY3.37) directed Heritage Preservation Services to report on the heritage potential of the site, which contains the former Symes Road Incinerator (1933). In 2009, the property was transferred to Build Toronto, which has sold the site.
Following research and evaluation, staff have determined that the property at 150 Symes Road meets Ontario Regulation 9/06, the provincial criteria prescribed for municipal designation under the Ontario Heritage Act. The designation of the property would enable City Council to manage alterations to the site, enforce heritage property standards and maintenance, and refuse demolition.
Financial Impact:
There are no financial implications resulting from the adoption of this report.
Background Information:
(May 10, 2013) Report from the Director, Urban Design, City Planning Division regarding an Intention to Designate under Part IV, Section 29 of the Ontario Heritage Act – 150 Symes Road
(http://www.toronto.ca/legdocs/mmis/2013/ey/bgrd/backgroundfile-58639.pdf)
17a Toronto Preservation Board Recommendations – Intention to Designate under Part IV, Section 29 of the Ontario Heritage Act – 150 Symes Road
Origin
(May 31, 2013) Letter from the Toronto Preservation Board
Recommendations:
The Toronto Preservation Board recommends to the Etobicoke York Community Council that:
1. City Council include the property at 150 Symes Road (Symes Road Incinerator) on the City of Toronto Inventory of Heritage Properties.
2. City Council state its intention to designate the property at 150 Symes Road (Symes Road Incinerator) under Part IV, Section 29 of the Ontario Heritage Act.
3. If there are no objections to the designation in accordance with Section 29(6) of the Ontario Heritage Act, City Council authorize the City Solicitor to introduce the bill in Council designating the property under Part IV, Section 29 of the Ontario Heritage Act.
4. If there are objections in accordance with Section 29(7) of the Ontario Heritage Act, City Council direct the City Clerk to refer the designation to the Conservation Review Board.
5. If the designation is referred to the Conservation Review Board, City Council authorize the City Solicitor and appropriate staff to attend any hearing held by the Conservation Review Board in support of Council’s decision on the designation of the property.
Summary:
The Toronto Preservation Board on May 29, 2013 considered a report (May 10, 2013) from the Director, Urban Design, City Planning Division, respecting Intention to Designate under Part IV, Section 29 of the Ontario Heritage Act – 150 Symes Road.
Background Information:
(May 31, 2013) Letter from the Toronto Preservation Board regarding 150 Symes Road – Intention to Designate under Part IV, Section 29 of the Ontario Heritage Act.
(http://www.toronto.ca/legdocs/mmis/2013/ey/bgrd/backgroundfile-58996.pdf)
Junctioneer.ca



