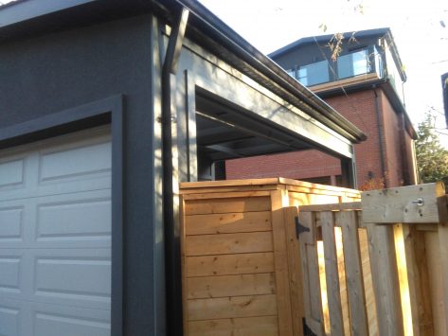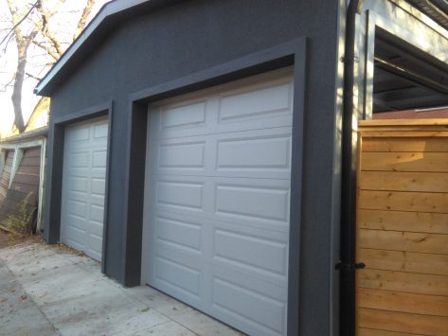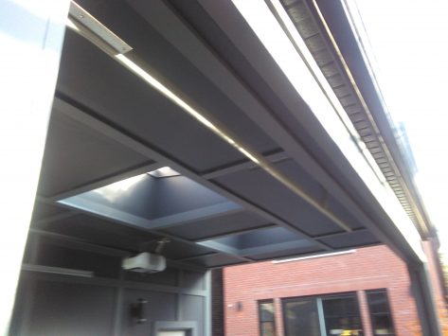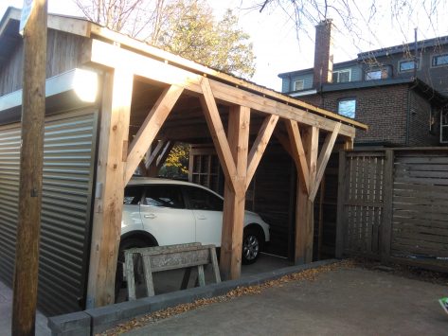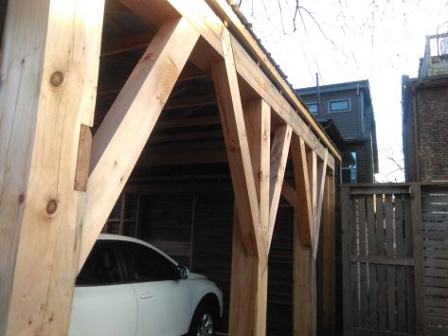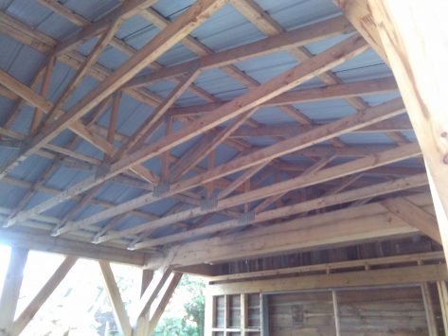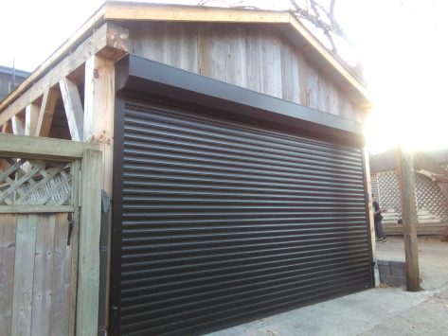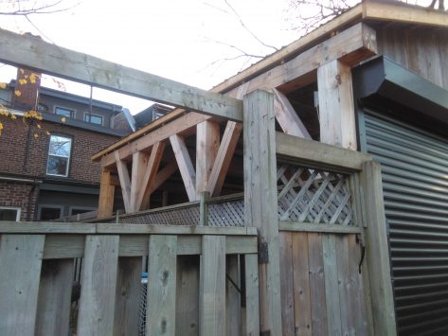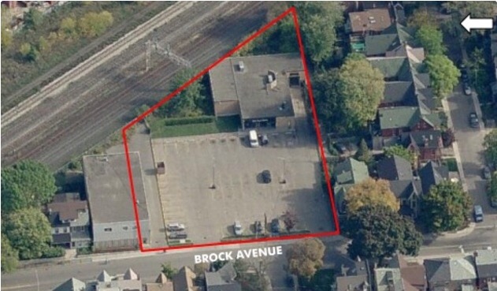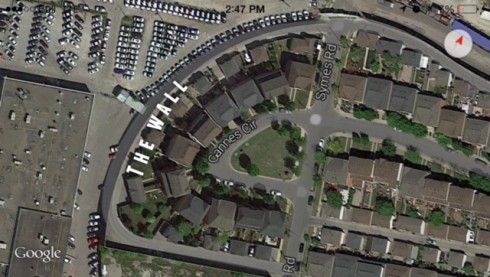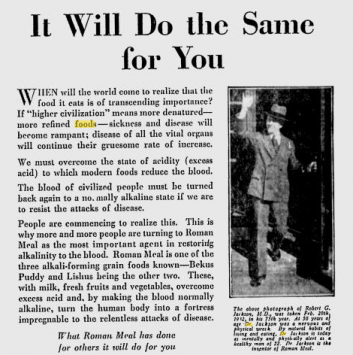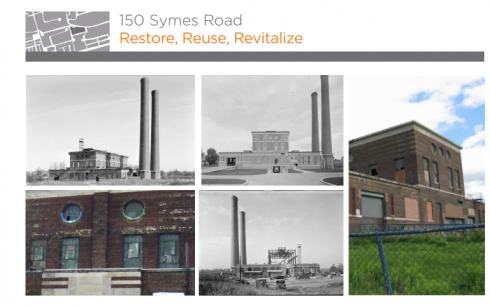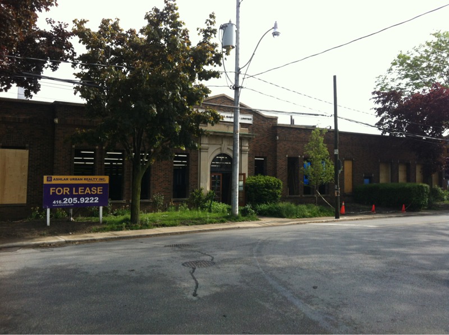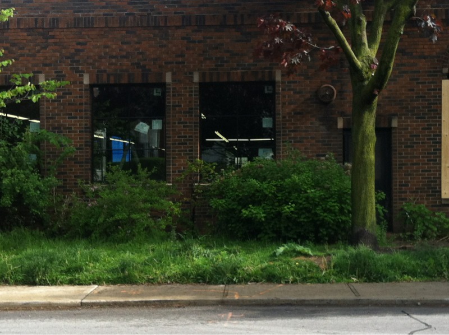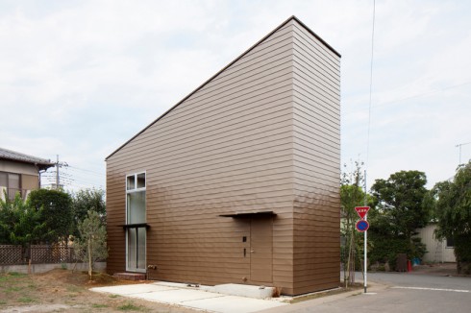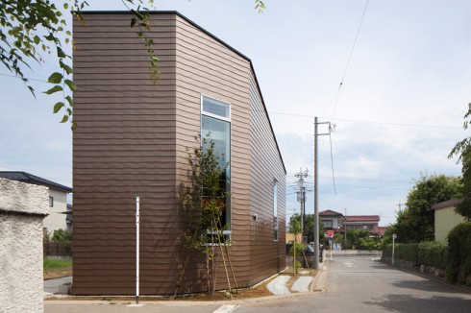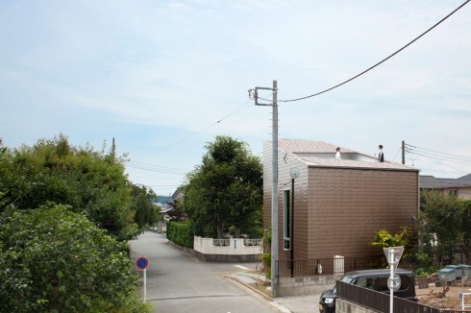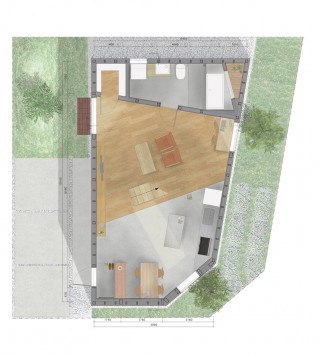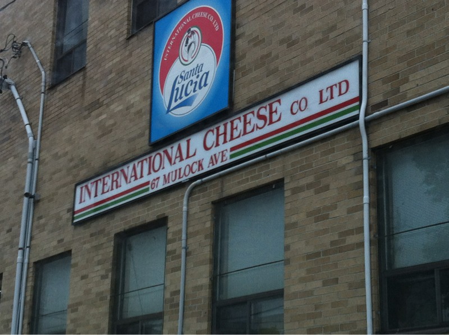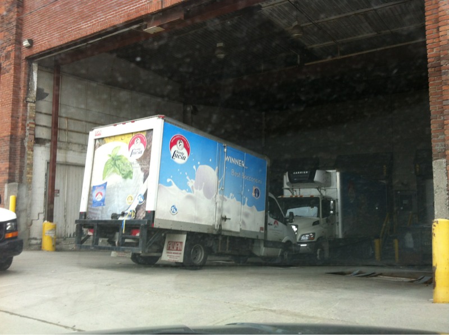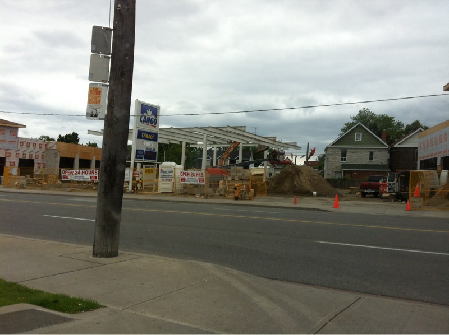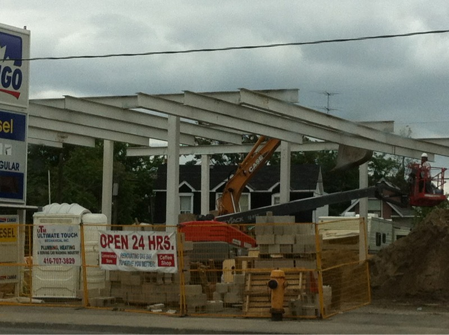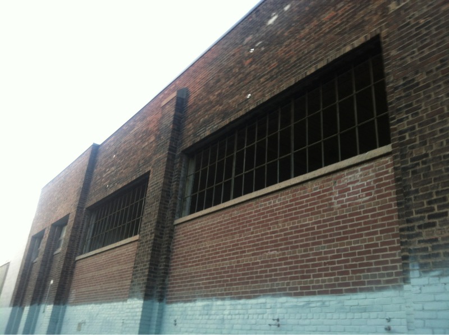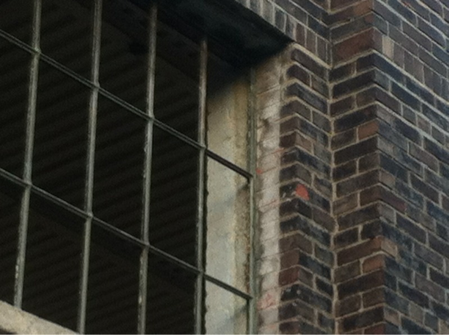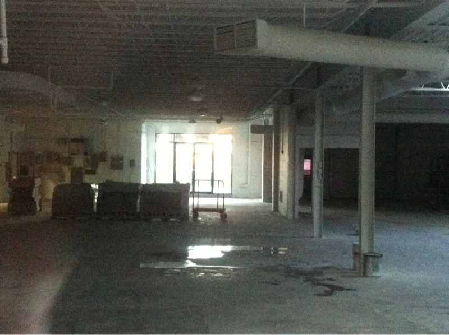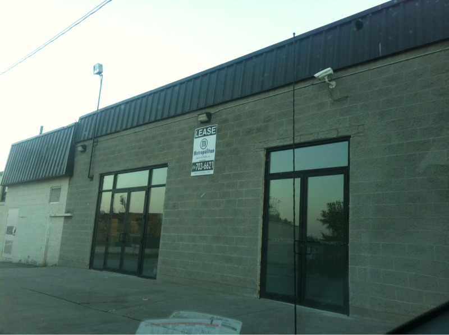As the 6 Lloyd site will probably be just as big or than the Heintzman Place development – which has turned out to be a great boon to the Junction community, the blog though it would interesting to post some of the information about the developer of the site. Stanton Renaissance highlights on its web site the leadership of Louie Santaguida, it is a major thrust of the text on the firms website is the characteristic management of the company by this seemingly driven individual. The Heintzman Place development was also developed by a driven leader . Brownfield developments often need driven and idealistic developers to be built, before Options for Homes Michel Labbé stepped in the Heintzman Place was a empty and disused old Canadian Tire retail store building.
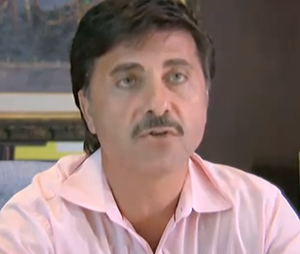
Photo credit – Youtude screen cap from Luigi Santaguida 2010 Ryerson Alumni Achievement Award Recipient
Mr Santaguida certainly knowns the 6 Lloyd Ave site as one of the former companies – the Terrasan Group cleaned up the old paint factory site.
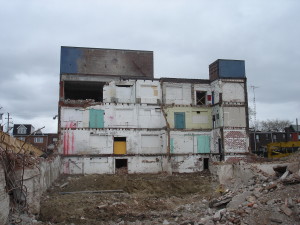
The 6 Lloyd Avenue nee Benjamin Moore site
If the city decides to change the zoning of the site to allow the construction of condos, hopefully with the condition of a light industrial component, this developer may just get the lot back as part of the community.
The blog really wants to stress how important for this site and the community the dual use of residential and real light industrial/commercial use is. Mixing these two types of use will be creating a balanced community and probably lead to greater revitalization of the Mulock Ave/ old Weston Rd area with lighter industry and more residential/commercial uses.
All text in italics from the Stanton Renaissance website.
With Louie Santaguida at its helm, Stanton Renaissance has carved a unique position within the new development community in Toronto, the GTA and southern Ontario. No ordinary developer, this is a company with deep roots in the revitalization of land; with vast experience in the transformation of spoiled land into viable, green and ultimately buildable land. The company specializes in the transformation of dysfunctional areas – particularly communities with unrealized social, environmental and economic potential. These are the communities that turn on Mr. Santaguida’s juice – the more challenging, the better! His vision is extraordinary; where most see urban rot and ugliness, Louie Santaguida sees vibrancy, growth, potential and success!

This is the face of Stanton Renaissance. The company is run by Louie Santaguida and it is his vision that has created perhaps the most unique development company in Canada. Stanton Renaissance embodies Louie’s philosophy and unrelenting drive.
With his background in chemical engineering, Louie’s career has included stints in environmental clean- up, construction, development and even a foray into creating the perfect snack chip! What’s Cooking Louie had perfected beet, sweet potato and Yukon Gold chips long before they became staples in Canadian supermarkets.
Louie has worked on some of Toronto’s most well-known properties including Sky Dome, Air Canada Centre and The World Trade Centre to name just a few.
Louie Santaguida is a visionary. He has an uncanny ability to transform properties from dysfunctional, derelict areas into beautiful, viable, exciting residential communities that redefine neighbourhoods and provide residents with exceptional value and lifestyle options. Always located around public transportation hubs, the people who live in a Stanton Renaissance community often do so without the need of a car. Buildings are built with the ultimate in green technology and are always environmentally responsible.
Presently, Stanton Renaissance is developing numerous sites throughout Toronto and the GTA as well as southern Ontario.
With Louie Santaguida in charge, there is no question that the communities he takes on will be transformed into fabulous places to live, work and play.
Here is some information on another of the firms projects,

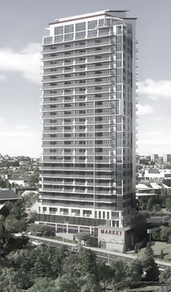
On The Go Mimico features contemporary design with unobstructed views of the lake and city, the latest finishing features, large stylish balconies, Italian designed and manufactured gourmet kitchens with Caesar Stone countertops, gorgeous backsplashes, stylish stainless steel appliances and one of the most exciting new technologies that will save residents significant money on heating and cooling costs. On The Go Mimico will incorporate Toronto’s first high rise integrated GeoExchange and Cogeneration technology that works with nature to borrow the energy from the earth in the winter and put it back in the summer, redirecting and recycling to where it is needed. In fact residents at On The Go Mimico will save around 30% on utility costs and on monthly condo fees because of this progressive and innovative technology.
Of course, On The Go Mimico has other important features too – an accessible green roof with BBQs, an eco-carwash, a pet grooming station, a high tech gym with yoga and Pilates studios and a very hip Party Room. There will also be a gourmet fine food store, espresso and coffee bar, meeting rooms and guest suites to accommodate overnight visitors. Surrounded by the warm and friendly community of Mimico, (identified as Toronto’s top emerging community and one of the ten best places to live in the GTA) residents will enjoy an eclectic variety of shops, bakeries, cafes and restaurants as well as lush parks and lakefront trails.
But the big story here is the opportunity to live literally “on the GO” for tens of thousands of dollars less than living in the downtown core.
To create a fitting Presentation Centre for On The Go Mimico, Stanton Renaissance refurbished Mimico’s circa 1916 CN rail station, located in Coronation Park on Royal York Road. When the Presentation Centre is no longer needed, the company will return the rail station’s interior to its original design and give it back to the community as a historical rail museum.
The condominium features 242 suites from 537 sq. ft. to 2,700 sq. ft. including two levels of 11-foot high ceiling penthouses. Prices start in the mid $200’s.
t www.onthegomimico.com
