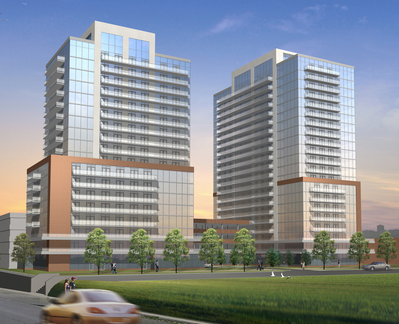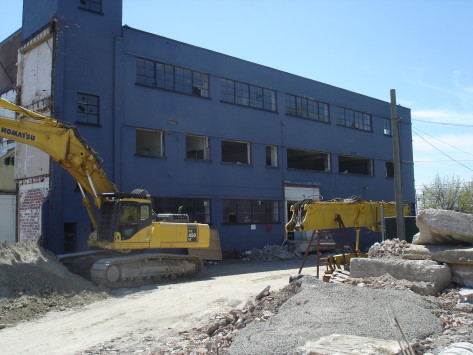Thks to reader Manny to alerting the blog to this.
So we get a much needed condo…

Renderings of the Junction site condo from the Stanton Renaissance web site

…and some of the making and creating area back,
although much newer than the old paint factory which sat on the site…

Benjamin Moore sat on the 6 Lloyd Avenue May 5th 2007 afternoon
Wow, residential which is great of course but the requirement of building space for – arts school, creative arts studio, art gallery, theatre, office, retail outlet, farmer’s market, museum and restaurant/cafe, is what is is going to change the character and people activity of the Mulock Ave/Lloyd Ave area. Coupling this with the probable opening of a organic supermarket at the 43 Junction Rd site, the community could have its own Leadenhall Market – although outside, new city art and craft area, which the city needs as most of the others have been removed for condo development.
Great News City of Toonto Council APPROVED 6 LLOYD AVENUE development plans for 2/3 Mix Use Residential ‘North End’ and 1/3 Employment ‘Office/Art School/Restaurant/etc…’ South End of the vacant land.
http://app.toronto.ca/tmmis/viewAgendaItemHistory.do?item=2013.PG28.2
City Council adopted this item on December 16, 2013
With respect to 6 Lloyd Avenue:
i. Deleting the staff recommendation with respect to 6 Lloyd Avenue and replacing with the following:
“Based on the criteria in the Growth Plan, the Provincial Policy Statement and the Official Plan policies, Council convert the northern two thirds of the lands known as 6 Lloyd Avenue from Employment Areas and redesignate them to Mixed Use Areas and retain the southern one third of the existing employment lands at 6 Lloyd Avenue by designating them General Employment Areas.
ii. Modifying Map 2 in Appendix 1 to delete the northern two-thirds of 6 Lloyd Avenue from the area shown as an Employment Area.
iii. Modifying Map 33 in Appendix 1 by redesignating the northern two thirds of 6 Lloyd Avenue from Core Employment Areas to Mixed Use Areas. The remaining one third of the lands are to remain designated as General Employment Area.
iv. Adding a new Site and Area Specific Policy 447 for the lands municipally known as 6 Lloyd in 2012 to:
a. Require a minimum of 4,000 square metres of commercial and/or office space be constructed on the southerly one third of the lands municipally known in 2012 as 6 Lloyd Avenue and that this development occur:
1. prior to or concurrently with, any residential development on the remainder of the lands.
2. along at least 50% of the Lloyd Avenue frontage;
3. at a minimum height of 10m;
4. permitted uses on the southerly one third of the lands include arts school, creative arts studio, art gallery, theatre, office, retail outlet, farmer’s market, museum and restaurant/cafe.
b. Secure the 4,000 square metres of commercial and/or office space to be constructed on the southerly one third of the lands municipally known in 2012 as 6 Lloyd Avenue by way of a Section 37 Agreement and/or Plan of Subdivision, or any other means determined by the City.
c. Permit residential uses to a maximum building height of 16.5 metres and subject to a Holding (“H”) symbol on the northerly two thirds of the lands municipally known in 2012 as 6 Lloyd Avenue, provided any residential building is set back a minimum of 30 metres from the adjacent rail corridor. The Holding symbol shall apply only to the northerly two thirds of the land.
d. Enactment of a Zoning By-law that incorporates a Holding (“H”) symbol defining and incorporating the conditions that must be satisfied prior to the removal of the Holding (“H”) symbol.


“…. a much needed condo” Yes, to add to the traffic congestion around that intersection and through the Junction. Great!
As long as the condo development comes with mixed use creative / present use historical reinterment I would say we need it and should what it, I am use you are aware traffic in the Junction is way down from its peak periods of the 40’s and 70’s early 80’s.
per se, we in The Greater Junction Area are underpopulated.
This news is definitely welcome. Condos increase urban density, which makes transit, walking and cycling viable transportation options. The biggest local generator of traffic is, and will continue to be, the big box stores which by design rely on people to drive to the area to shop. Condos mean that retail can be viable without the acres of parking that exists there now. I hope the architecture will be good.
If we continue to accept that “biggest local generator of traffic is, and will continue to be, the big box stores ” they will stay the driver of feet on the streets in our community. However if we choose to cause our elected people to make the right mixed use developments of res. and light indust. and/or creative we would all be living in much better social environment. Elsewhere, as close as Mississauga and Thornhill people have been determined to make their elected council members work to develop their bedroom communities into interesting places to live with mixed art centres, performance and movie venues, restaurant alleys. We need to do the same, just look what Harbour-front reconfiguration did for our outdated port area, and what the Living Arts Centre in Mississauga did for the rather waste land area around that cities City Hall when it was built. Right after that the city of Mississauga when on to build the Hershey Centre and the other venues around the central Hockey arena.
Not to drone on but as Christopher Hume said in a recent article in the Torstar “Toronto is on its own”. I wish he had sated it more bluntly that the people of Toronto our on their own, as we lack any form of big idea, or grasping of the future new social and economic world by our currently sitting council.
Look at a city such as Aalborg in Denmark, where “a city in transition from a working-class industrial area to a knowledge-based community. A major exporter of grain, cement, and spirits, its thriving business interests include Siemens Wind Power, De Danske Spritfabrikker (Danish Distillers), Aalborg Industries, and Aalborg Portland. These companies have become global producers of wind turbine rotors, akvavit, marine boilers and cement. With its theatres, symphony orchestra, opera company, performance venues, and museums such as Aalborg Historical Museum and the Aalborg Museum of Modern Art, Aalborg is an important cultural hub. The Aalborg Carnival, held at the end of May, is one of the largest festivals in Scandinavia, attracting some 100,000 people annually” italic text from Wikipedia.
The greater Junction Area needs to bring to fruition a joint social and economic movement to take our wildly opportunistic circumstances in disused industrial land and wonderful mix of discontinuous avenues, lane-ways, alleys and retail strips where we could apply the effort to intermingle and connect all of these with situational activities, built elements, pairing of ways of movement to achieve a deeply useful and enjoyable system of street pathing, reintegration of our travelled streets is totally ignored by our government and most people in the GJA. Street pathing is even ignored by our contingent of social geographers and living columnists in our local print media.
Street Pathing can be the most successful part of any real changes to totally bring about an oasis of exciting and great liveability in the Mulock Ave/Lloyd Ave changes that are coming now.
I meant that if we don’t build condos, there will continue to be a lot of traffic in the area that the big box stores generate. If we build the area up properly, businesses will get more local traffic and not rely on people driving here.
agreed,
What the big box stores up on St Clair Ave. do now with traffic, and what the addition of the new Stockyards Mall will add to traffic volume will probably be a rather long term problem for Keele St/Runnymede Rd and St Clair Ave, even with the now funded changes to St Clair Ave.
This is one way they are going to improve the traffic flow over time at this corner and the whole area itself, there are a few suggestions and recommendation with one being widening the road way and bridge at St.Clair and Keele and already have a budget of 32 million already approved.
Meeting Held Novemeber 20, 2013
http://cesarpalacio.com/preamble.html
ST.CLAIR AVENUE WEST ENVIRONMENTAL ASSESSMENT
(OLD WESTON ROAD TO KEELE AND MORE)
Max height of the residential building is 16m?
So the renderings shown are not very accurate….
16.5m would be the new as-of-right maximum. Increased heights will be allowed once the additional conditions associated with the holding symbol have been met. City staff have proposed a modification to OPA 84 (the St. Clair Avenue Study) and zoning by-law amendment which would place a holding symbol (“H”) on the lands fronting on St. Clair Avenue between Blackthorn and Old Weston Rd, with a similar as-of-right 16.5m height permitted. In that case, the by-law would set out conditions which would need to be met if a developer wanted to build taller buildings on the site (to a predefined maximum). I imagine the by-law in respect of Lloyd would set out similar conditions and maximum heights.
See: http://app.toronto.ca/tmmis/viewAgendaItemHistory.do?item=2014.EY30.6
and
http://www.toronto.ca/legdocs/mmis/2014/ey/bgrd/backgroundfile-63365.pdf
I believe it also applies to 6 Lloyd as well but they have already completed a bunch of the ‘H’ conditions already like 100% remediation of the land and Air Quality tests. All though it does not mention the Air Quality tests in this URL it was performed, they had people on the site and equipment setup to test the odour levels before getting the proper completed paper work from the ministry of environment.
April 2012 – Remediation Complete 100%
August 2012 – Air Quality Tests
http://fortressrealdevelopments.com/projects/lloyd-avenue/
Feb 2013: Draft plan has been submitted. The project has been selected as one of the 107 conversions to be evaluated by the City of Toronto`s planning and growth committees.
November 2012 Toronto Projects
Lloyd – August 2012 Update
Apr 2012: Senior geoscientist confirms the site currently satisfies the MOE soil and groundwater standards.
March 2012: Closing of second round pending completion of
Feb 2012: Closing first round of investor monies.
Jan 2012: Final stage of remediation begins.
http://cesarpalacio.com/presentation.html
November 20, 2013 Presentation
St.clair Avenue West Environmental Study – City Staff Presentation
Short Term Measures that have been implmented already and long term EA Study for Bridge and Road Widening etc..
Seems like Stanton Renaissance has already started selling the condo’s at 6 Lloyd
$300000 / 1br – Toronto West Condos- 6 Lloyd Avenue Condos- PLATINUM SALE (6 Lloyd Avenue)
http://toronto.en.craigslist.ca/tor/reb/4285312676.html
http://www.condosdeal.com/6-lloyd-avenue-condos/
Seems like Stanton Renaissance has already started selling the condo’s at 6 Lloyd
$300000 / 1br – Toronto West Condos- 6 Lloyd Avenue Condos- PLATINUM SALE (6 Lloyd Avenue)