50 town homes in – Davenport Village. Built on the site of an old train spur side to side transport off load facility. Next to the development to the south some of the 1960’s though 70’s small industrial buildings remain. Light industrial mixed with house – so Greater Junction Area.
The series of builds rise at the roof-line as the build moves south. All have a view of the park. in what seems to a trend in infill Toronto development the builder has used oriel windows as the defining facade detail, n these builds right above the entrance doors. The developer has also designed a top floor balcony to view the park.

The concrete noise / train wall
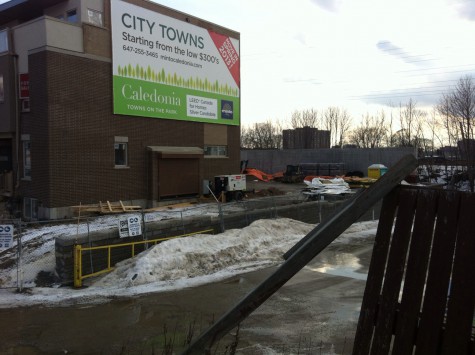
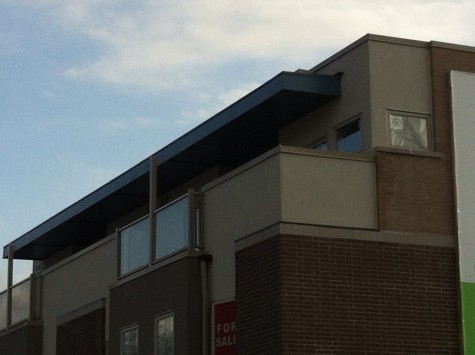
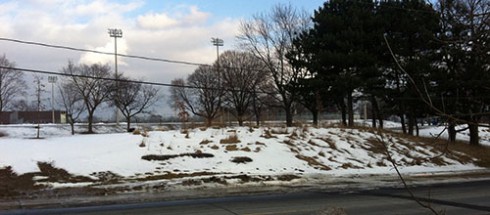
The Park view
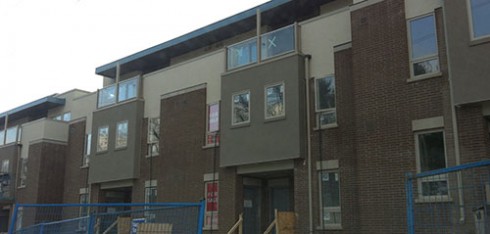
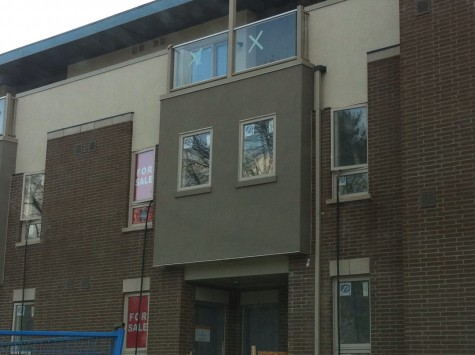
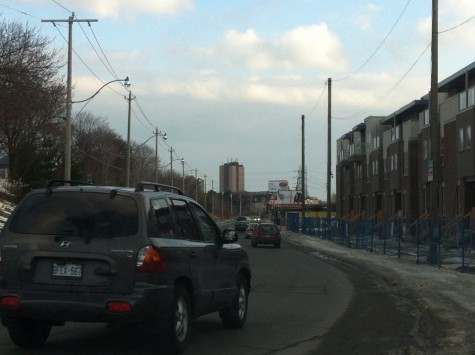

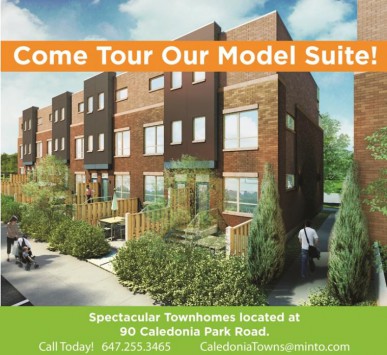
Example units, the most expensive and the least their are 7 various priced units in between these at different prices.
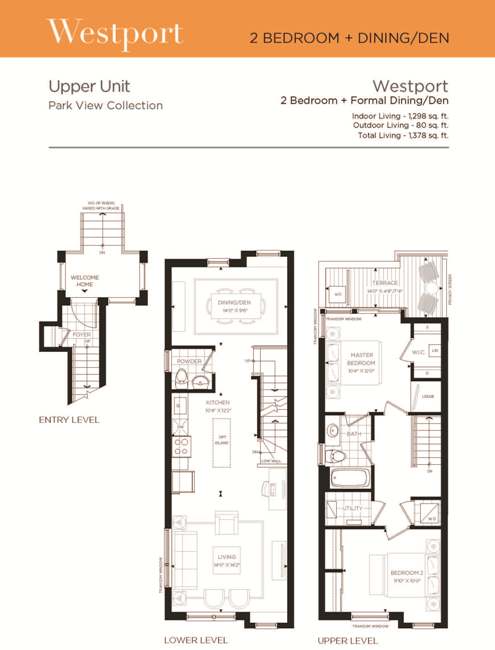
Westport
From $438,900
Indoor Living Area: 1,298 sq. ft.
2 storeys
2 bedrooms
1.5 bathrooms
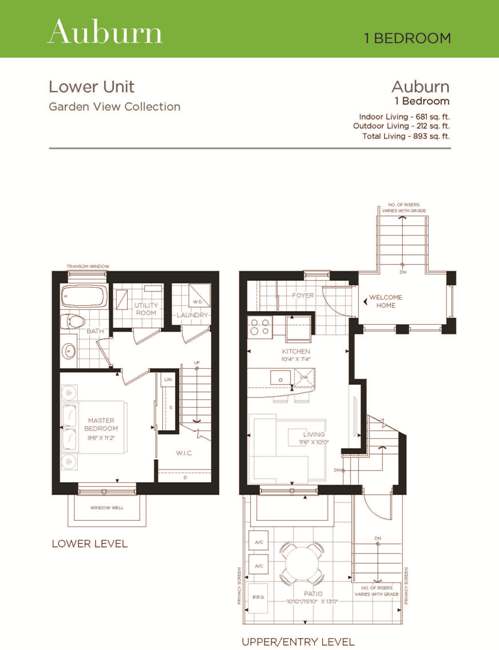
Auburn
From $302,900
Indoor Living Area: 681 sq. ft.
2 storeys
1 bedrooms
1 bathrooms
- The Drain Water Heat Recovery systems ensure that you can recover heat from the hot water used in your home.
- Increased insulation on all doors, windows, walls and ceilings provides a more comfortable home that doesn’t waste heat.
- Energy and water efficient features — such as high performing, low-flow plumbing fixtures,and ENERGY STAR®** appliances — help home owners conserve resources and lower monthly costs.
- Heat Recovery Ventilation brings fresh filtered air in, ensuring that your home always has the best air quality.
- The “All-Off ” Switch saves time and conserves energy with one flick of the switch.
- Over 75% of construction waste is diverted from the landfill.


Recent Comments