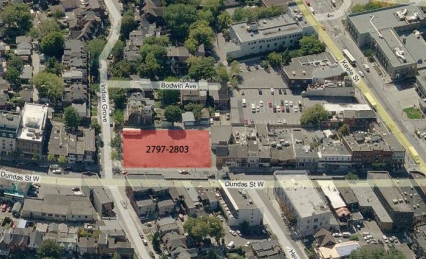Here are some images and text captures from the development proposal for the lot at 2797 Dundas Street West, and 2803 Dundas Street West, commonly referred to as the old Mc Brides bike building lot.
Thanks to Martin of the Junction Residents Association for sending the blog the PDF of the proposal and the meeting minutes from Wednesday night.
The lot is on the south west corner of Indian Road and Dundas St. West.
Gord Perks office minutes
Meeting Minutes:
Pre-Application Proposed Development
2797/2803 Dundas St. West – Community Information Meeting
Wednesday, October, 19, 2011
Indian Road Crescent Junior Public School, Gymnasium, 285 Indian Road Crescent
Hello,
I would like to thank everyone who attended last night’s community meeting regarding the proposed development at 2797/2803 Dundas St. West. I would also like to thank the representatives from TAS Design Build, their project architect (Richard), and planning consultant (Anne) who came out and engaged with the community. Despite the rain and cold, there was a great turn out with approximately 45 residents sharing their knowledge and concerns. Finally, thank you city planning staff in attendance and to the members West Bend Residents Association who took time out their meeting to attend this event.
For those of you who could not attend the meeting, Councillor Perks began the meeting by introducing the parties present and explaining the process for development applications. This was followed by Anne (the planning consultant) and Rich (the project architect) providing a presentation outlining the proposed development. I have attached a .pdf of this presentation.
The Q&A period generated significant discussions and I will try to highlight -from my understanding- what was said regarding some of the major issues and concerns voiced by residents:
- A question was raised regarding what types of units are being proposed, their cost, the general timeline, what material selection would be used to fit the neighbourhood and the maintenance of the site as it currently sits. Mazyar from TAS Design Build outlined that the units will be priced on retail value (so no affordable home ownership programs or co-op untis), and the prices tend to fluctuate according to the market so it is too early to say. Further, if all goes well he hopes to start marketing the units in roughly 6-9 months and start construction in 18-24 months. With regards to site maintenance, Mazyar stated he took ownership of the site only 10 days ago, but will commit to maintaining the site, repairing the fence so it doesn’t fall down, and speak with councillor Perks’ office about possible uses before construction.
- Numerous concerns were raised regarding the height of the proposed development, terracing, incursions on the angular plane, and privacy. Anne stated that the development is identified as a soft site and spoke about the midrize guidelines. The current planes outline a 6 story building with the 7th story being a mechanical penthouse wrapped in residential units (so depending on how you judge it, 6 or 7 storeys). Richard stated he understood residents concerns about privacy and will think about starting terracing on the 3rd story as opposed to the 4th. Finally, Dan noted that the current plans do go over the angular plane and Anne remarked they wanted to do this for more space in the residential units.
- There were concerns about site construction regarding noise, vibrations, pile driving, and pumping excess water. Councillor Perks explained that once the proposal is further along a construction management plan will occur. Anne stated that they will work with residents to minimize any disturbances that could occur and Mazyar explained that bore holes had been sunk on the property and that they do not anticipate any underground streams being a problem at this point.
- Another of the major concerns raised by residents was regarding the laneway traffic. Questions ranged from concerns about commercial traffic, speeding through the laneway, truck loading (both in regards to air quality and blocking traffic), traffic from the roughly 45 underground parking units proposed, snow removal, and the widening of the laneway. Richard outlined that there will be a loading area designated beside the down ramp for parking (see page 16 of the .pdf), which should prevent the laneway being blocked. He also explained that with the amount of underground parking spots, the traffic increase from the residents will be minimal. Dan from planning staff spoke to the widening of the laneway, explaining that the city will widen the laneway on the new applicant’s property, but not on the resident’s side. Further, even with the widening of the laneway, it will still be quite narrow so two-way traffic would not occur. Finally planning staff will look into if turning restrictions would be appropriate to keep traffic flowing and examine the impact of traffic on surrounding streets.
- A question was raised regarding greenspace and residents praised the planters in place in the plans. Councillor Perks explained about the green roof by-law in effect. Further, Dan from city planning staff spoke about how it is his understanding that the site is not an area that is below the parkland dedication requirement so there will be no cash-in-lieu.
Overall, the meeting was very successful and many important insights were shared. I will continue to keep sending you updates as I receive them regarding this proposed development. Please feel free to share any information with your neighbours.
Once again, I would like to thank everyone who attended the meeting last evening.








Recent Comments