The Kingsway Park Ratepayers newsletters are always full of useful reporting of what is happening in many areas of their community, from development to historical efforts and all sorts of other issues and noticesy.
The fall 2009 newsletter has informative article about the original lighting on the Humber bridge, reproduced below. to read the complete newsletter click the link.
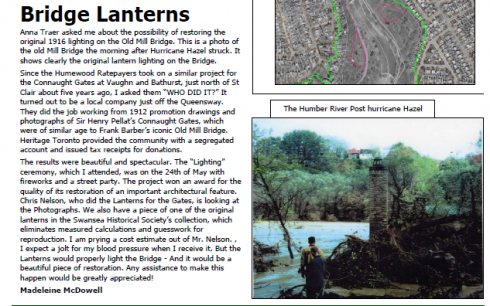
Enlarged text from above Bridge Lanterns – Anna Traer asked me (Madeleine McDowell) about the possibility of restoring the original 1916 lighting on the Old Mill Bridge. This is a photo of the old Mill Bridge the morning after Hurricane Hazel struck. It shows clearly the original lantern lighting on the Bridge. Since the Humewood Ratepayers took on a similar project for the Connaught Gates at Vaughn and Bathurst, just north of St Clair about five years ago, I asked them “WHO DID IT?” It turned out to be a local company just off the Queensway. They did the job working from 1912 promotion drawings and photographs of Sir Henry Pellat’s Connaught Gates, which were of similar age to Frank Barber’s iconic Old Mill Bridge. Heritage Toronto provided the community with a segregated account and issued tax receipts for donations. The results were beautiful and spectacular. The “Lighting” ceremony, which I attended, was on the 24th of May with fireworks and a street party. The project won an award for the quality of its restoration of an important architectural feature. Chris Nelson, who did the Lanterns for the Gates, is looking at the Photographs. We also have a piece of one of the original lanterns in the Swansea Historical Society’s collection, which eliminates measured calculations and guesswork for reproduction. I am prying a cost estimate out of Mr. Nelson. , I expect a jolt for my blood pressure when I receive it. But the Lanterns would properly light the Bridge – And it would be a beautiful piece of restoration. Any assistance to make this happen would be greatly appreciated! Madeleine McDowell
Bridge Lanterns
Anna Traer asked me about the possibility of restoring the
original 1916 lighting on the Old Mill Bridge. This is a photo of
the old Mill Bridge the morning after Hurricane Hazel struck. It
shows clearly the original lantern lighting on the Bridge.
Since the Humewood Ratepayers took on a similar project for
the Connaught Gates at Vaughn and Bathurst, just north of St
Clair about five years ago, I asked them “WHO DID IT?” It
turned out to be a local company just off the Queensway.
They did the job working from 1912 promotion drawings and
photographs of Sir Henry Pellat’s Connaught Gates, which
were of similar age to Frank Barber’s iconic Old Mill Bridge.
Heritage Toronto provided the community with a segregated
account and issued tax receipts for donations.
The results were beautiful and spectacular. The “Lighting”
ceremony, which I attended, was on the 24th of May with
fireworks and a street party. The project won an award for the
quality of its restoration of an important architectural feature.
Chris Nelson, who did the Lanterns for the Gates, is looking at
the Photographs. We also have a piece of one of the original
lanterns in the Swansea Historical Society’s collection, which
eliminates measured calculations and guesswork for
reproduction. I am prying a cost estimate out of Mr. Nelson. ,
I expect a jolt for my blood pressure when I receive it. But the
Lanterns would properly light the Bridge – And it would be a
beautiful piece of restoration. Any assistance to make this
happen would be greatly appreciated!
Madeleine McDowell


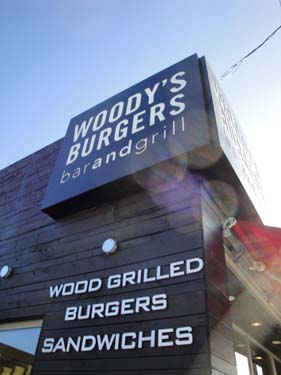
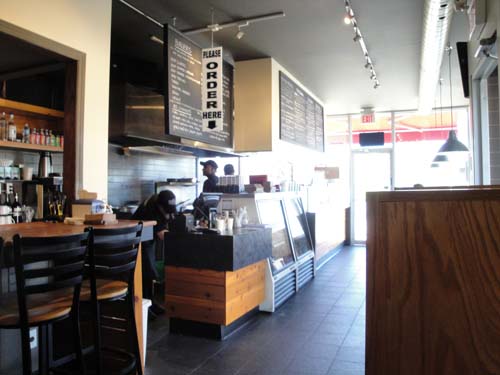


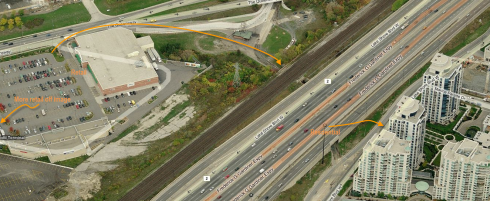

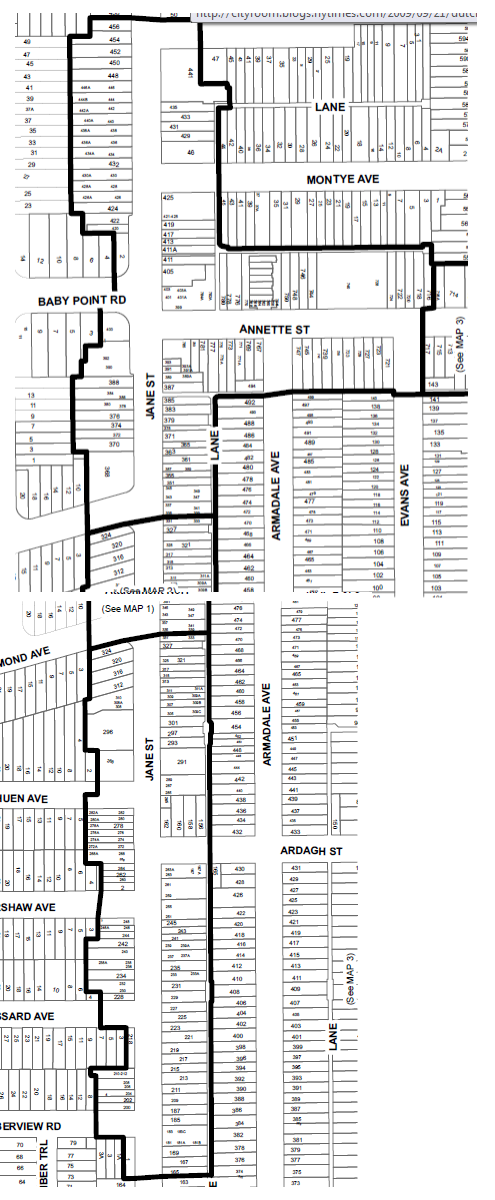
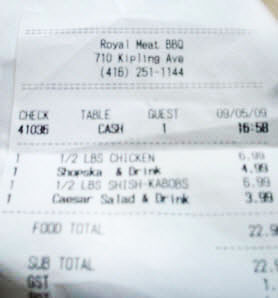


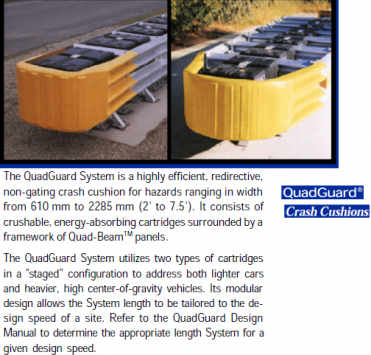
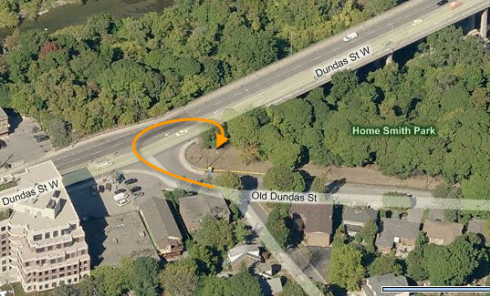

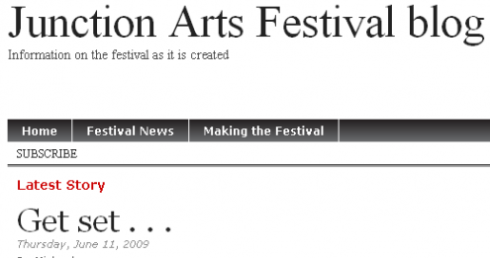

Recent Comments